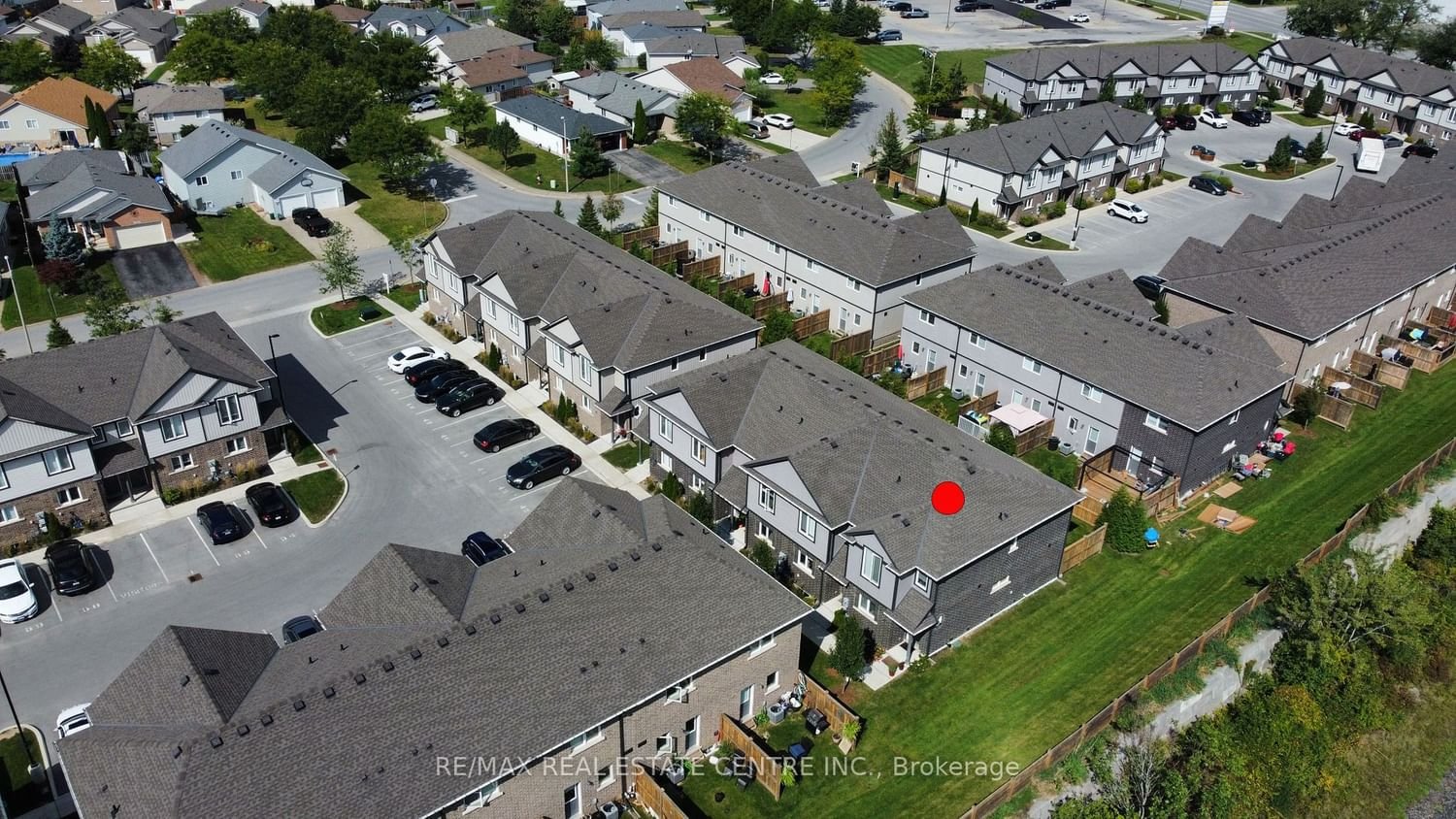$599,000
$***,***
3+1-Bed
3-Bath
1200-1399 Sq. ft
Listed on 3/14/24
Listed by RE/MAX REAL ESTATE CENTRE INC.
A Must-See Almost Full Brick Corner/End Unit Townhouse. Biggest Floor Plan With Finished Basement By The Builder. A Total of 1916 Sq Ft of Living Space. Excellent Quality Two-Story Townhomes. Open Concept Main Floor With High Quality Laminate. Modern Finishes. Kitchen With Upgraded Island And S/S Appliances. This Complex Has Lovely Maintained Landscaping & Snow Removal Included In Maintenance Fees. Located Minutes To 406, QEW, Shopper's Drug Mart, Groceries... Greendale Public School & To The Magical Niagara Falls! Fully Finished Basement Features 4th Bedroom With Huge Walk-In-Closet, Rec Room & 3Pc Bath. Perfect Location And Property For Investment/First Time Home Buyers.
To view this property's sale price history please sign in or register
| List Date | List Price | Last Status | Sold Date | Sold Price | Days on Market |
|---|---|---|---|---|---|
| XXX | XXX | XXX | XXX | XXX | XXX |
| XXX | XXX | XXX | XXX | XXX | XXX |
X8145246
Condo Townhouse, 2-Storey
1200-1399
9+1
3+1
3
1
Owned
0-5
Central Air
Finished, Full
N
N
Brick
Forced Air
N
$4,260.00 (2023)
Y
NSVLCP
137
W
None
Restrict
Shabri Property Management
1
Y
$153.00
Bbqs Allowed
